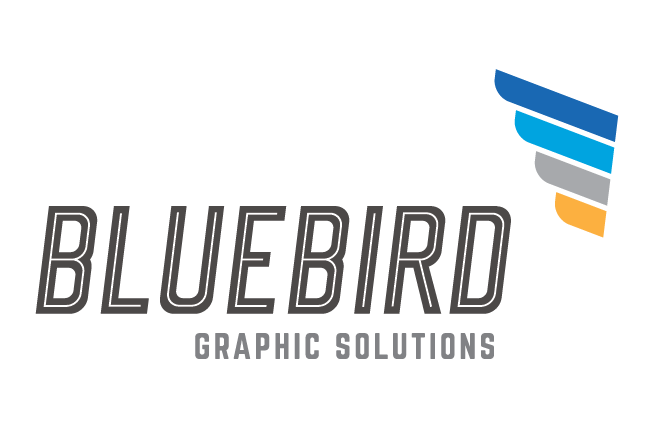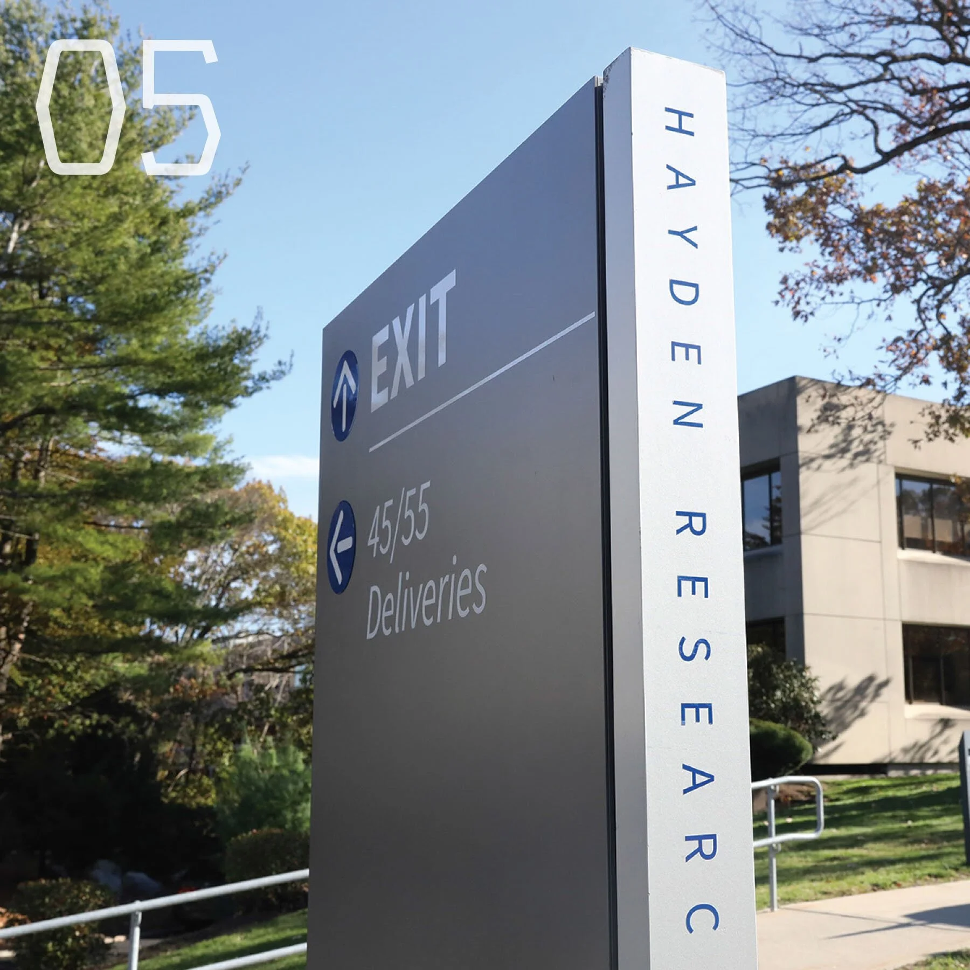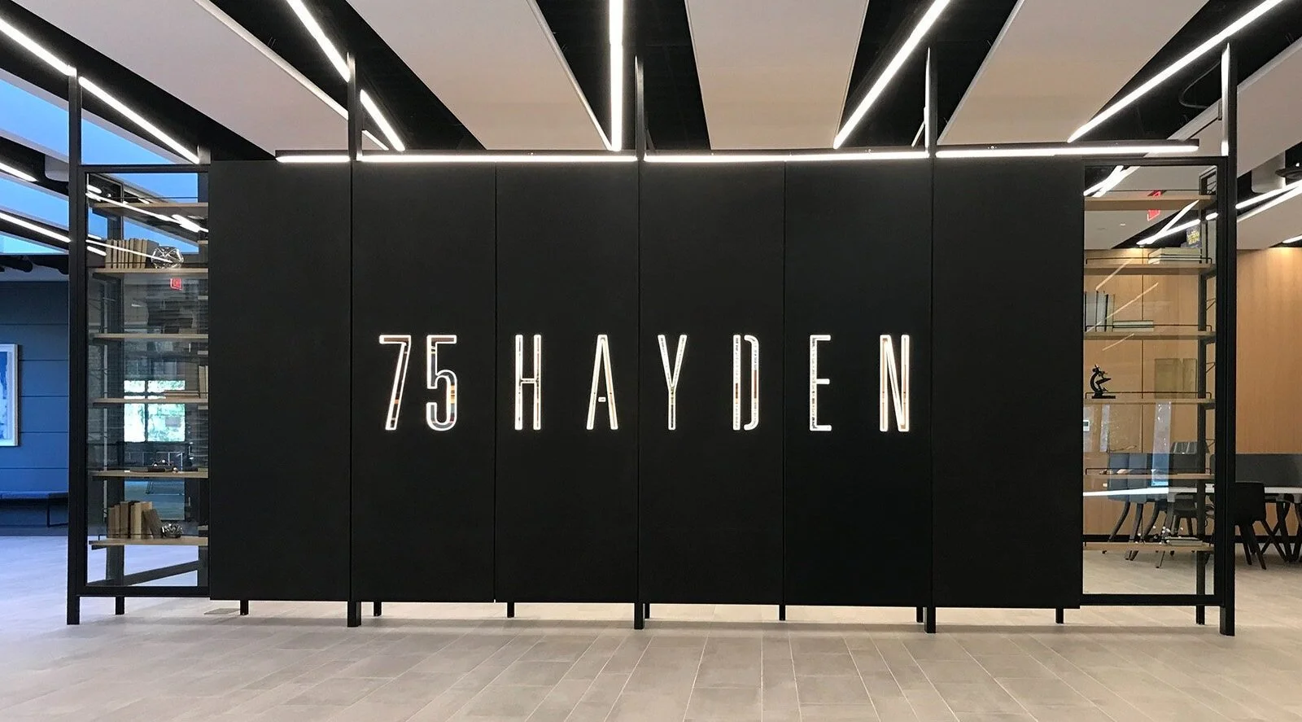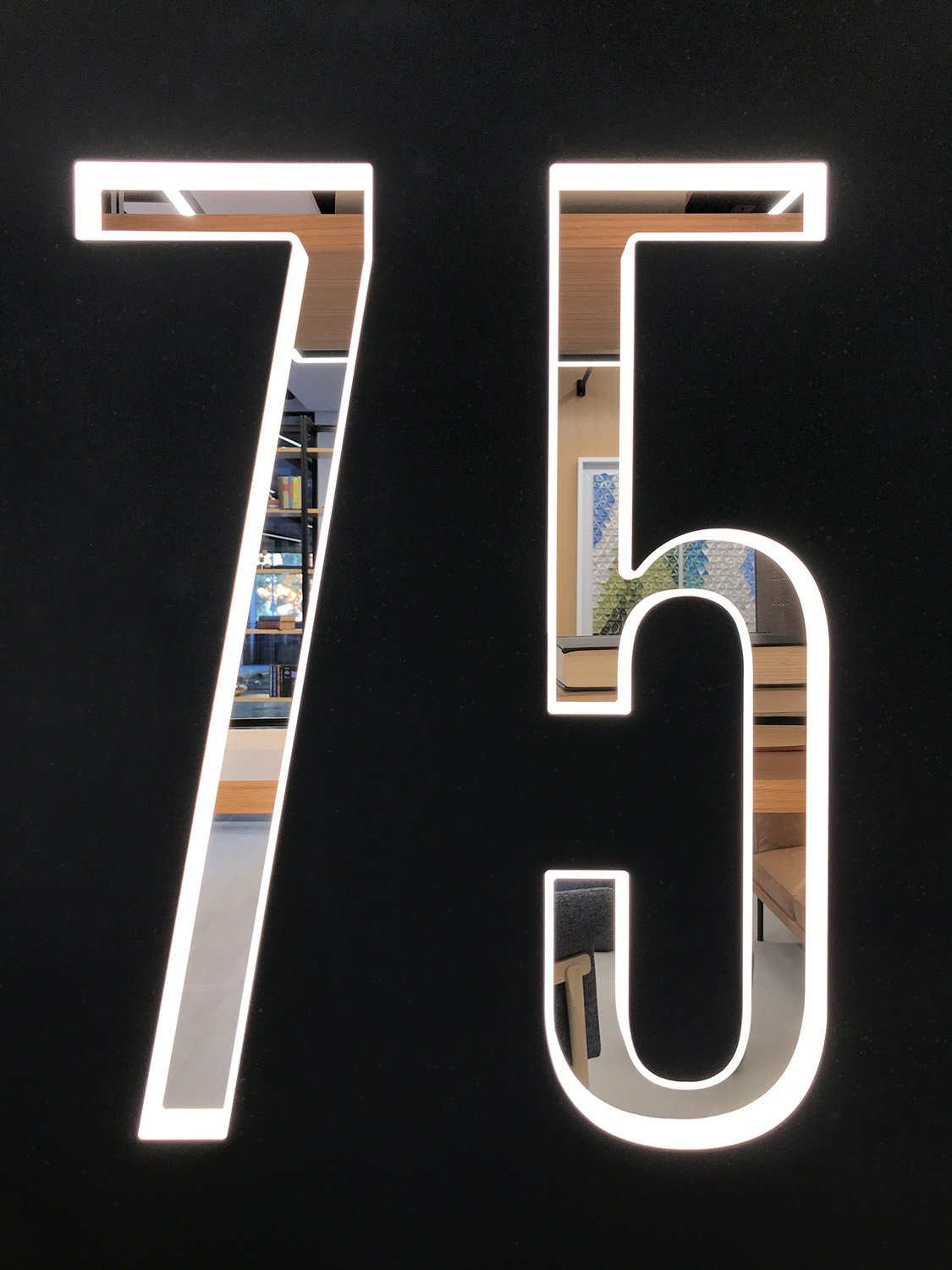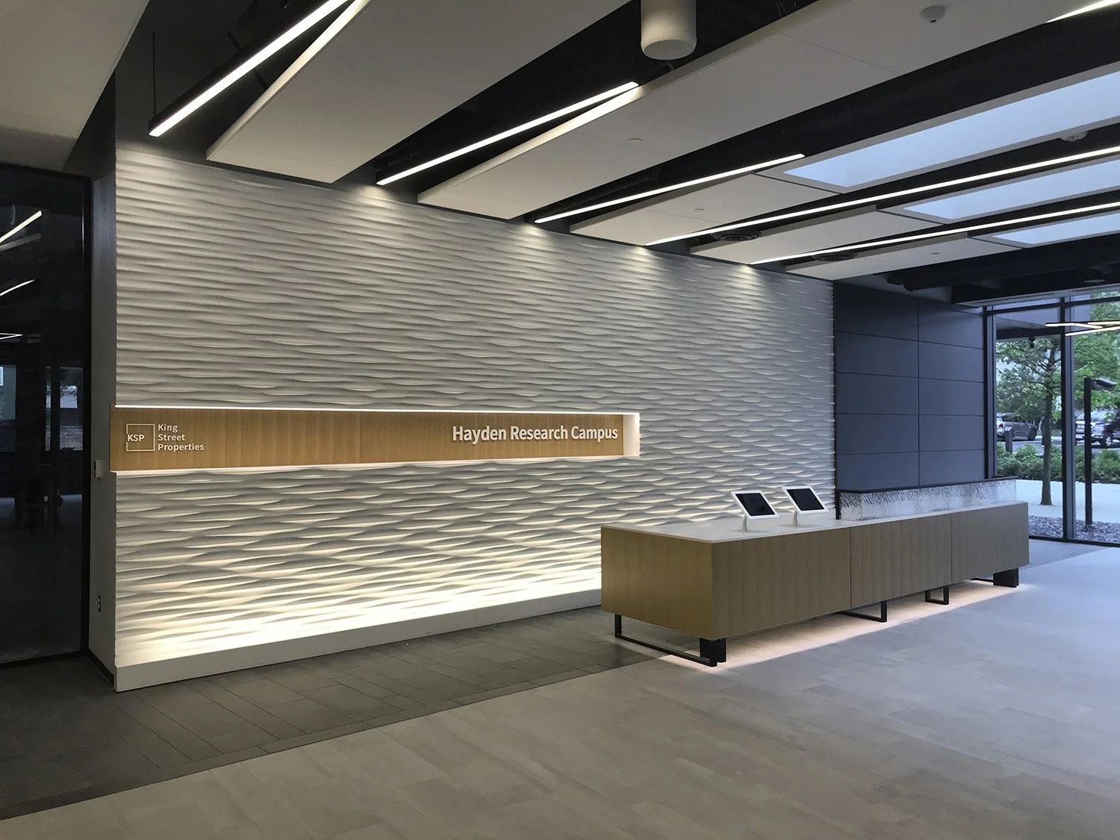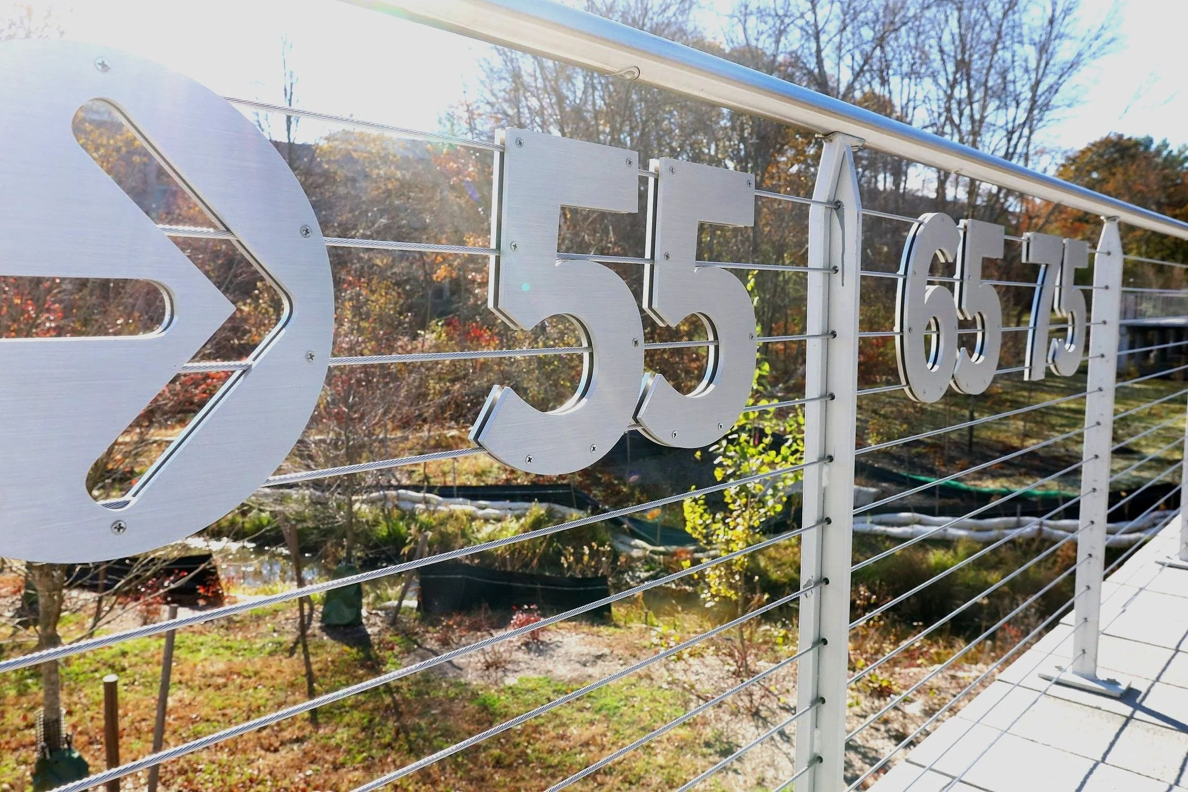Project Five: 75 Hayden Garage & Science Building
75 Hayden is a new 213,000 square foot state of the art laboratory facility that was built for King Street Properties by BW Kennedy and is managed by JLL. The interior and exterior signs were designed by OMLOOP who designed the site signs, interior branding, cafe identity, and core and shell code signs. Bluebird Graphic Solutions fabricated the exterior letters, interior lobby custom patinated steel structure with edge lit cut out text, wide format printed custom wallpaper and vinyl, garage signs, parking signage and code compliant ADA signage.
The core of Bluebird’s work was metal fabrication and large format printing. Our ability to engineer and build structures along with tightly crafted details coupled with our ability to match tight print specifications for interior space results in beautifully crafted environment that satisfies the designer’s vision.
Edge-lit Illuminated Cut Letters on a Steel Panel Structure
Rear Illuminated Channel Letter Sign
Freestanding Pedestrian Directional
Anodize Aluminum Letters Applied to Railings
